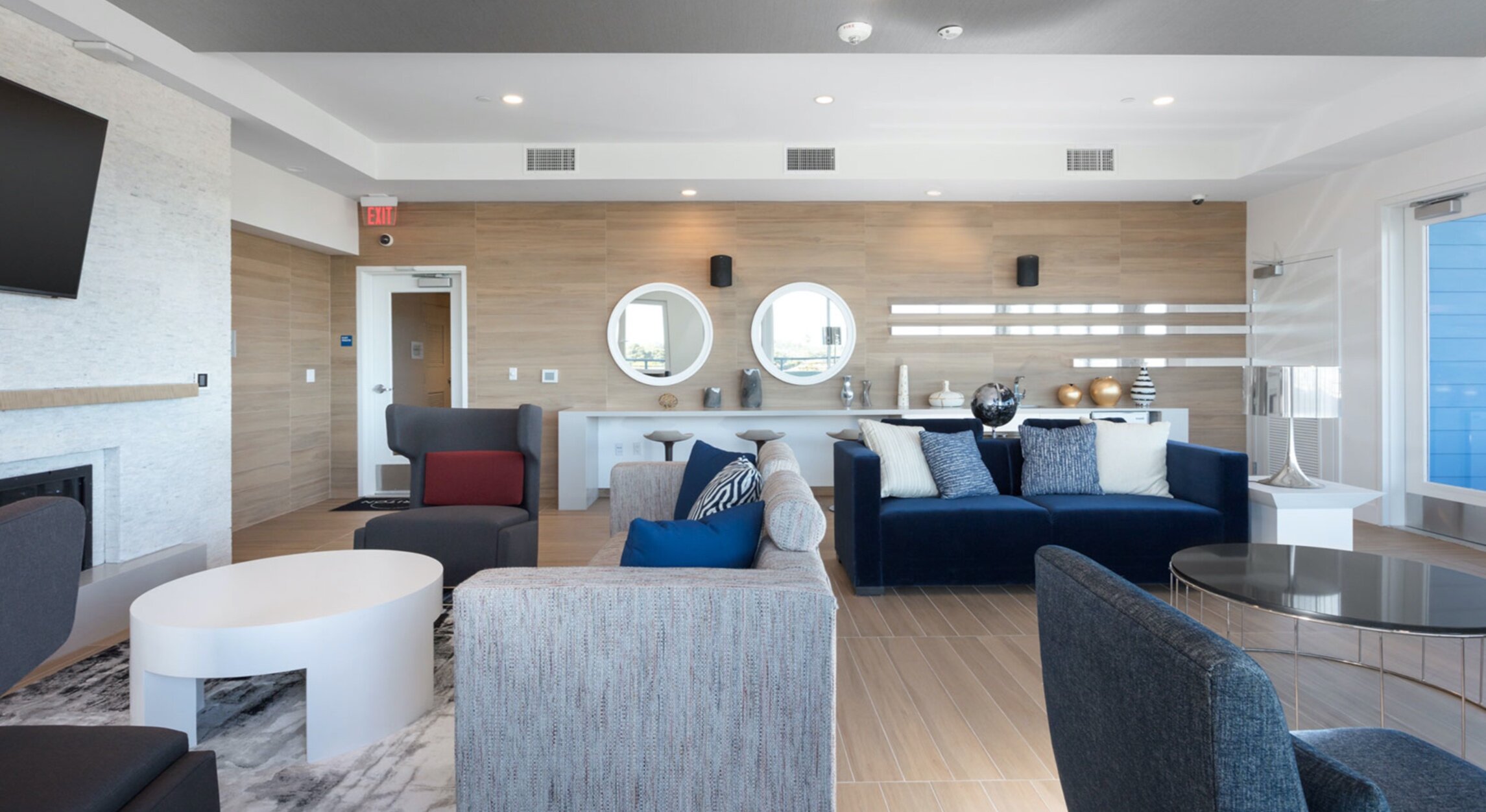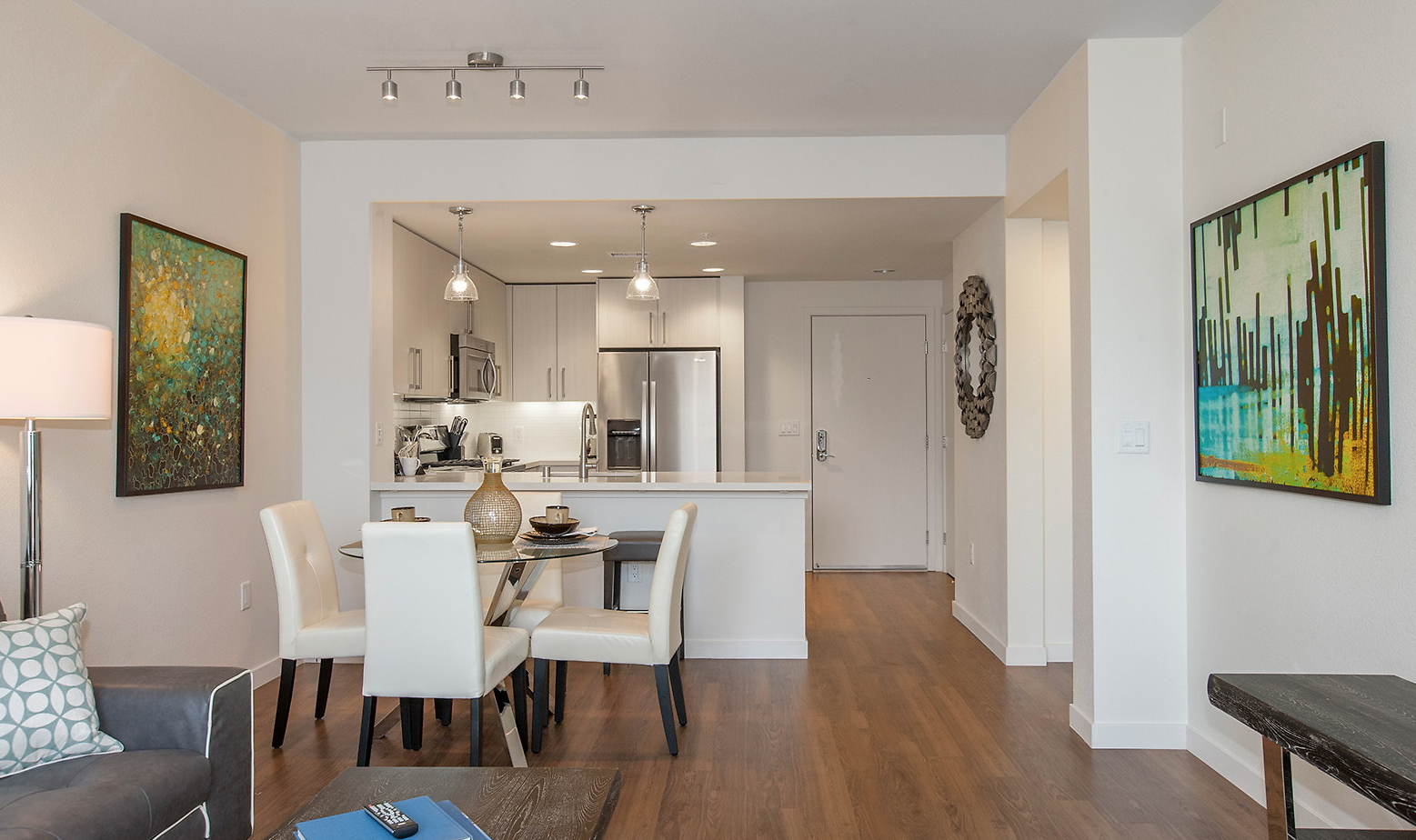Multifamily
Working as the owners consultant, I was involved in the management of the design teams and development process for a number of multifamily projects in the Bay Area over the last 10 years.
Alexan Webster, Oakland
234 Units on a podium with Retail and Public Parking in Uptown Oakland
Building Design by KTGY Oakland Development and Photos by Thompson | Dorfman and Trammell Crow Residential

A water tower with a colorful stained glass design against a clear blue sky.

Modern apartment courtyard at dusk with a swimming pool, hot tub, lounge chairs, fire pit, and surrounding multi-story buildings.

Rooftop terrace with a modern fire pit, string lights, seating area with red ottomans, and a colorful water tower in the background at dusk.

Modern office lobby with seating area, decorative lighting, and plants

Modern interior space with decorative hanging lights, a table with four chairs, a leather armchair, and a wall with yellow mailboxes. The wall features "AKLAND" branding and a large plant is situated by the window.

Modern office hallway featuring a tiled floor with "WEBSTER OAKLAND" text, decorative shelving, abstract art, and a coffee machine.

Modern kitchen interior with abstract art and pendant lights

Modern office conference room with glass walls, a wooden table, black and yellow chairs, decorative art on the wall, and a potted plant.

Modern living room with a gray sofa, coffee table, TV, decorative accents, and an adjoining bedroom.
The Triton, Foster City
220 Units with Retail wrapped around a 5 level parking garage
Building Design by Steinberg Architects Development and Photos by Thompson | Dorfman






Bryant Street, San Francisco
151 Units over Podium and underground Parking Garage
KTGY Architects Development by TCR
100 Grand, Foster City
180 Units over Retail and Parking Podium
Building Design by Alex Seidel Architects Development by Thompson | Dorfman












